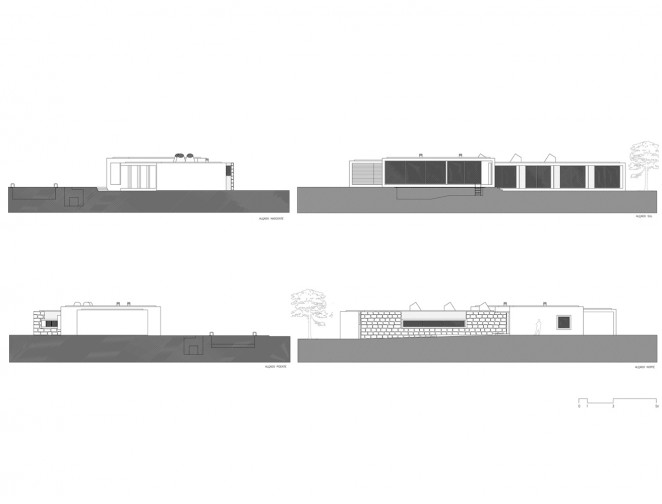Located in Marco de Canaveses, the house is in the southern part of a property with 7360 m2. Following the topographic design of the land, the house integrates organically into this Douro valley, assuming almost like another of the land terraces. Through a single floor, the house turns all for a united front, so that the privileged landscape is a constant screen in all spaces of the house. From the entrance hall you can access directly the common room and kitchen, which is extend to the pool and the landscape, and with an almost imperceptible way born the route that leads to the four suites. They are all zenith lighted in bath areas, except for the master suite which comprises of lighting through an opening in the east gable. Annexed to the common room, and just with outside access, are the laundry room and a living area with Turkish bath. The design of the pool was able to integrate and benefit from altimetry Land difference. What could have been an issue, before resulted in an advantage and unique characteristic and project reference.

