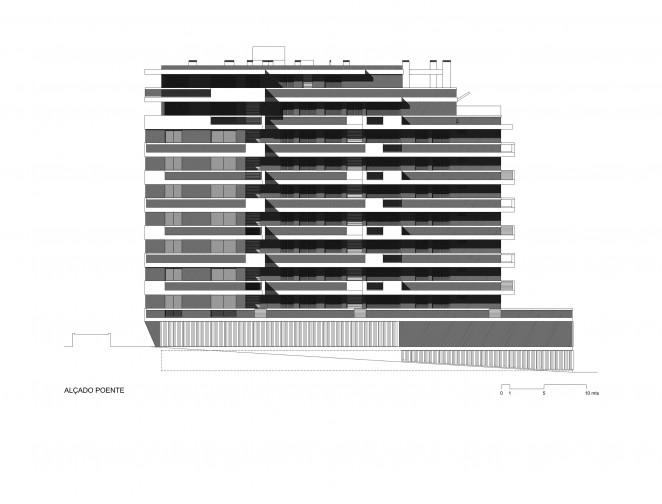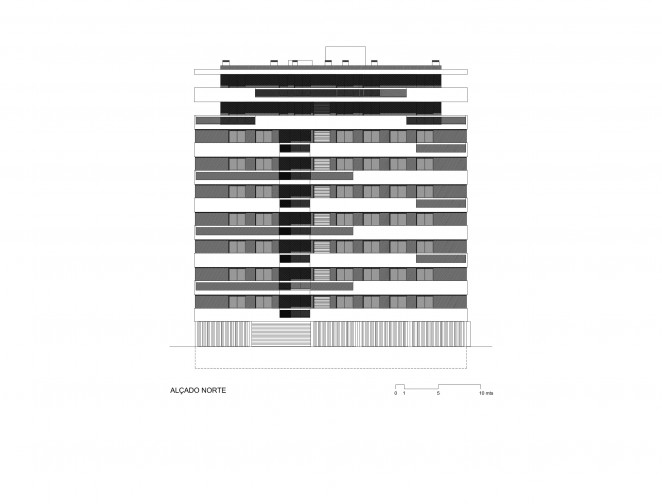The project was born between Avenida da Organização da Unidade Africana and Avenida Nuno Alvares, close to Maputo Center. This will be the first of four buildings that will incorporate the future Multifunctional Complex.
The plan defines the implantation and volume in order to release room for a square and surrounding garden areas complemented by spaces of common use as a playground, children playground and fitness circuit.
The building designed is composed by a volume with a base of two floors for car parking, techniques and common areas (gym, condo, pool) and a vertical body with variable height between 7 and 9 floors, designed for housing, leading to a total height of 11 floors. The access to the building through Av. Nuno Alvares, is done by an internal road.
The proposed apartments vary between types of T2 to T4 1 until a total of 49 fires.
Esthetically, the project includes a solution which intends to, in the simplicity of the façade, read the plant development. The chosen coverings looking for offer a contemporary image and balance in their chromatics.
www.maputobay.com



