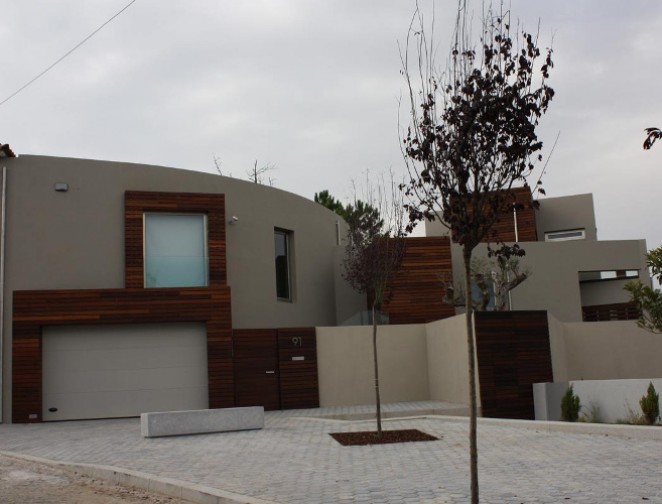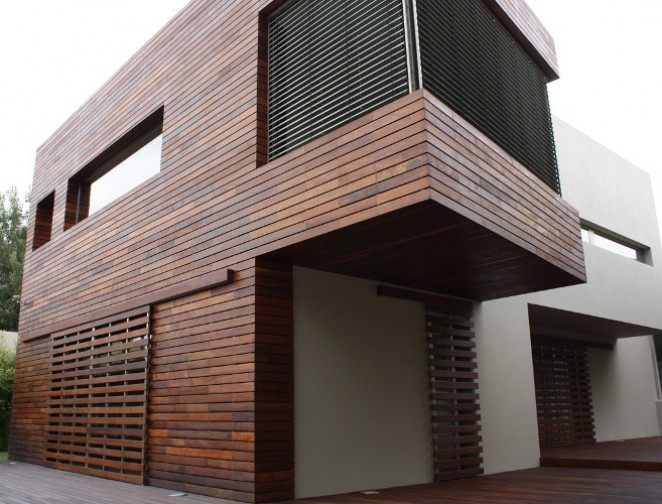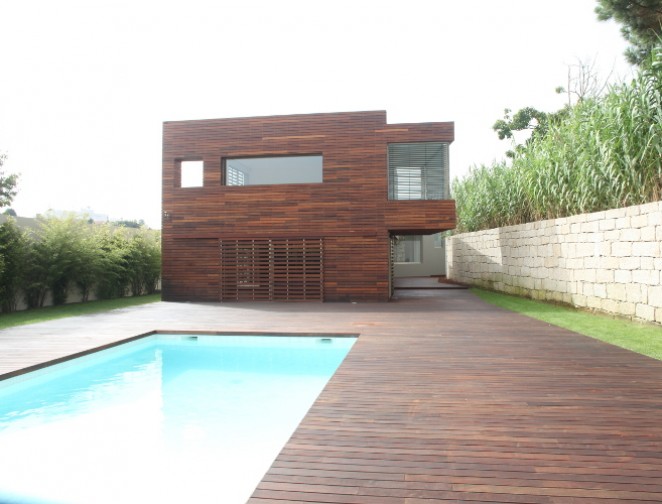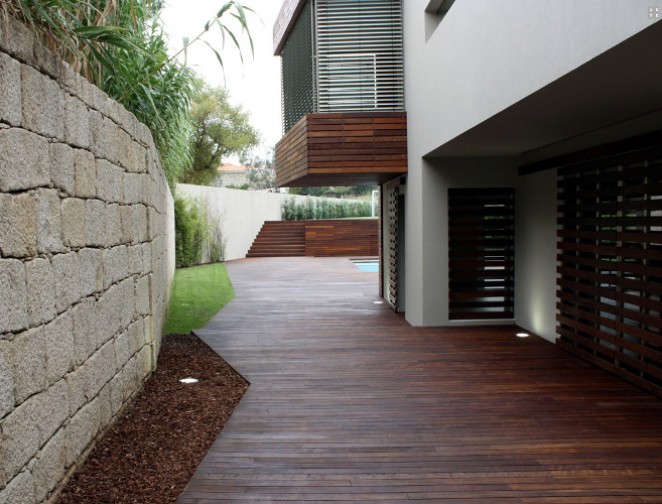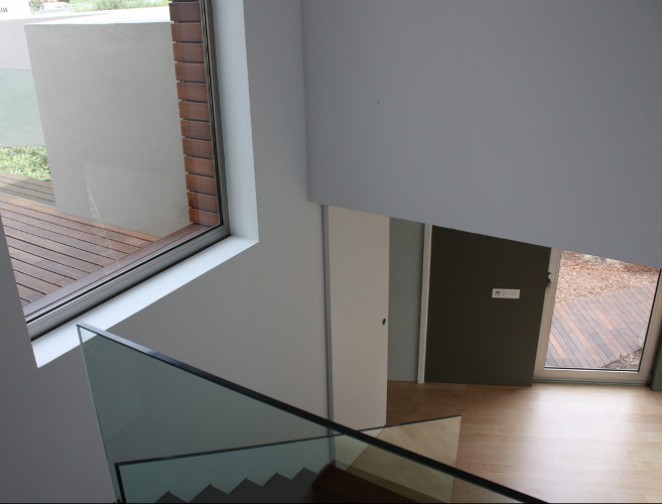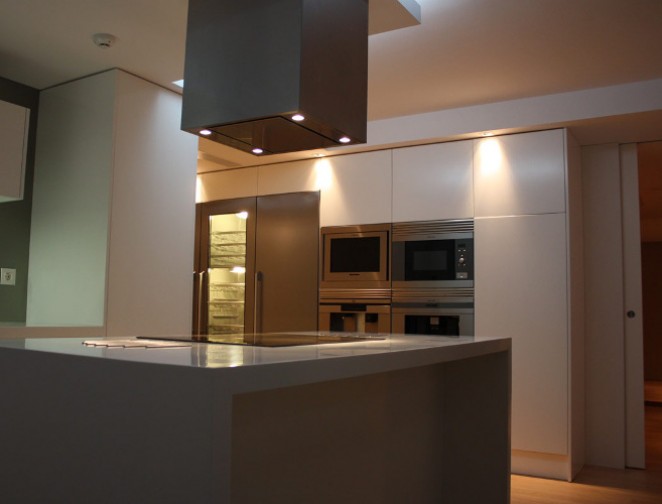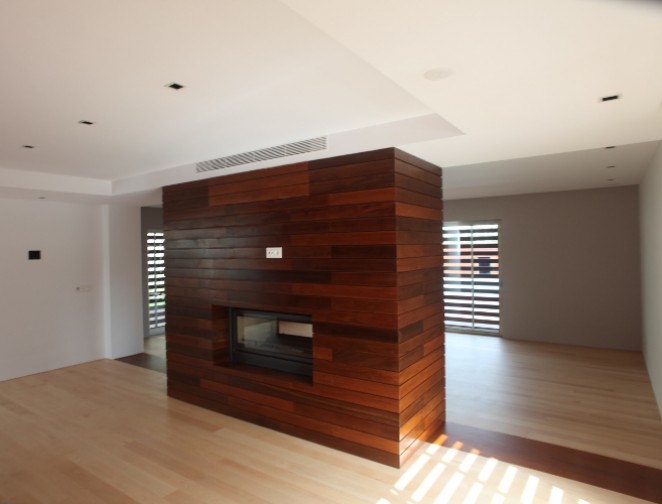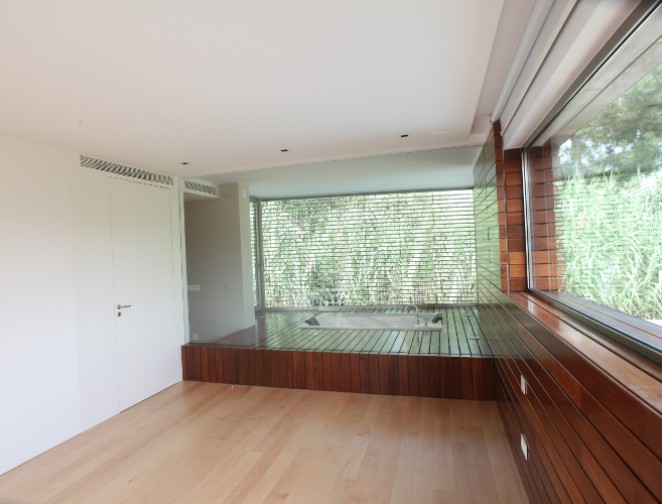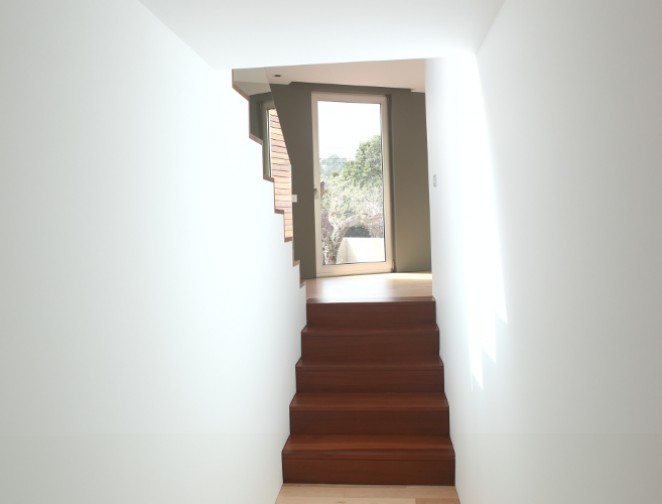# 0795
Moradia das Ameixoeiras
Gulpilhares, Vila Nova de Gaia - 2010
A challenge ... a land with a trapezoidal shape, bounded by a house, a field in National Agricultural Reserve, a ruin that was once a windmill and a tank that already had water ...
Everything seemed to complicate a simple program about which was given freedom to the creativity of the architect.
The customers accept the first sketch without hesitation and the project starts. The first idea fit into the plot and the house where hillside, the mill disintegrates and later the tank becomes a small square with a plum that names and adds value to the site.
The house "fits" in a volumetric which defines an area of rooms above the garage and service area, transitional spaces lead us to other places, between frames of windows full of green, a garden that surrounds and comforts the capoto walls, stone walls, volumes and ipê wood plans, a journey that reveals other spaces, a hall, a kitchen and a living room with two areas defined by ceilings, floors, light, and a wall interrupted by the fireplace .
Means floors get together and apart the second rooms zone, special, by the way they communicate with the outside, with the terrain, and the clear mirror of the pool, which can be seen from the water level of a jacuzzi surrounded by a glass box suspended as a pendant ... a jewel!
www.backhome.pt/casa_
ameixoeira.asp
