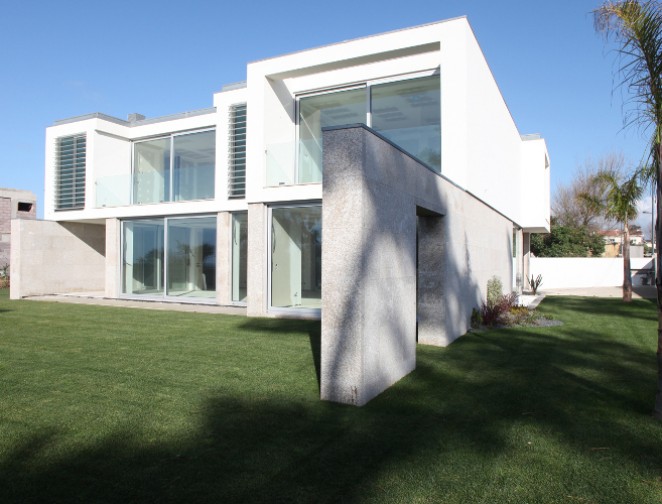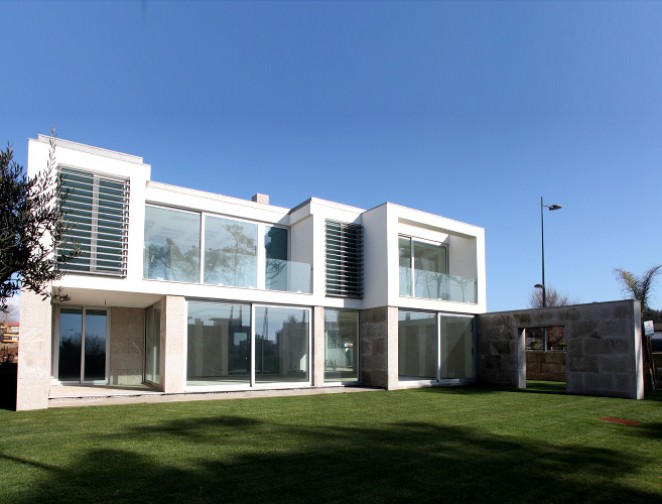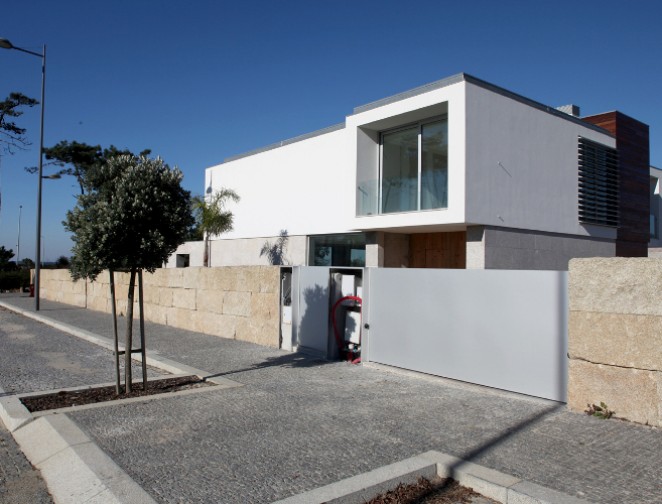Like the other houses inserted in the allotment of Labruge, also this house develops on 3 floors; basement in the garage, living rooms, kitchen and social toilet on the ground floor, and bedrooms on 1st floor. The existence of a courtyard inside the house offers not only a horizontal communication between different spaces, but also allows a vertical connection between floors. The design of the different divisions is admittedly compartmentalized. There are an reading of different hierarchical boxes, which manifest on the outside by a volumetric fun game, visible on the west elevation. It’s possible to understand a dynamic between volumes that advance and recede at horizontal level. This shift also reveals in vertically, as an interpenetration of floors, through the difference in materials, in particular highlighting the elevator in the east elevation and the link between openings of different floors on the north elevation.





