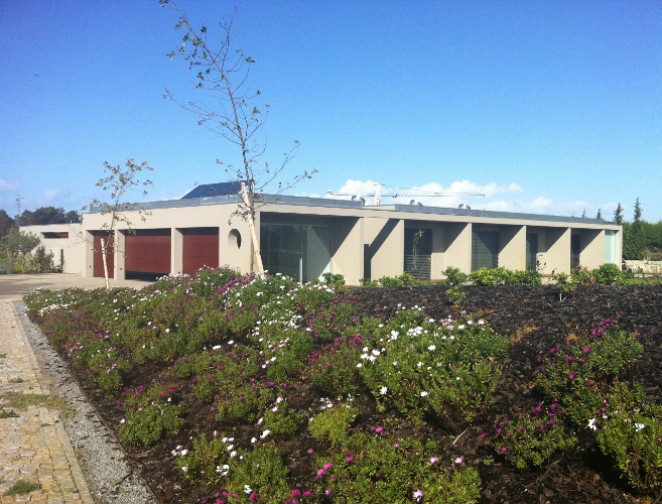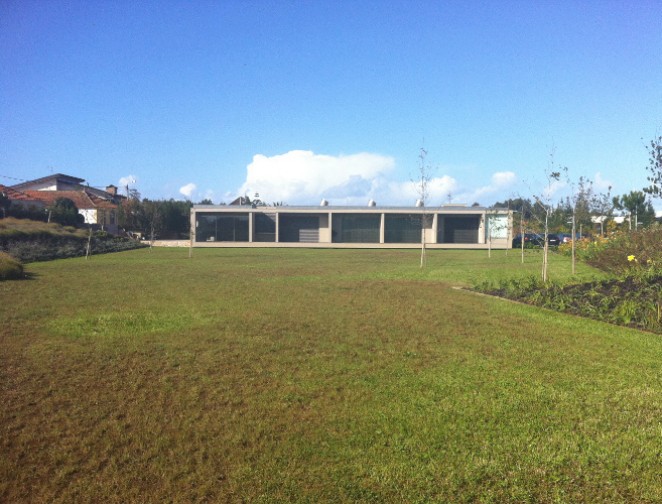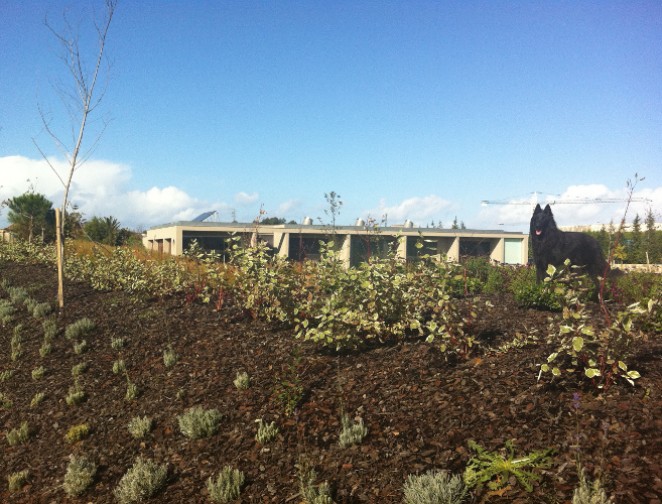Located in the parish of Crestins, Maia, inserted in a plot of 4,500 m2, part of land with total area of 13,936 m2. The entrance to the plot is through the northern and southern boundaries, marking the pedestrian and vehicle access, respectively. The program is distributed in an intuitive way. The lobby communicates directly with the living area - common room and living room - and services - kitchen with pantry, and toilet - marking the beginning of a private gallery that leads to the four suites, ending into the garage, laundry and gym. The living room opens to the outside and to the pool on the south, this area is marked by Ipê wood flooring. The living room is also connected to a furthest office. All suites enjoy zenith lighting in the toilets, and autonomous and sheltered outdoor spaces, facing the east. The master bedroom suite stands out from the rest for its dressing area and jacuzzi in the bathroom. The existence of a covered outdoor route allows the connection between the two accesses to house. Aesthetically it was sought, by a simple solution, find a volumetric which defines the motion of the whole plant, translating an actual elevations and integrated response at the site.





