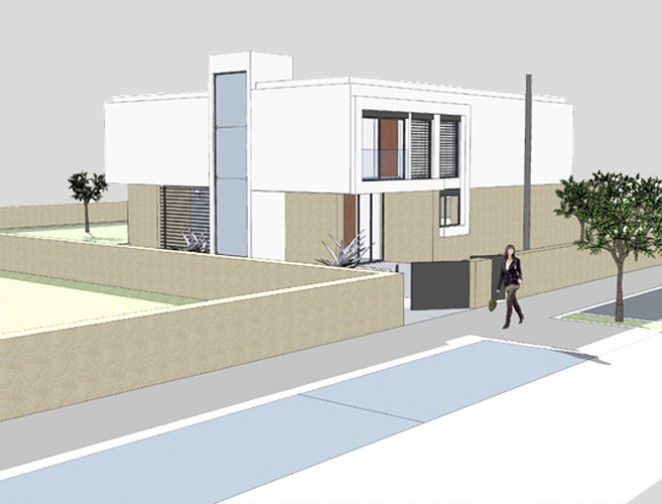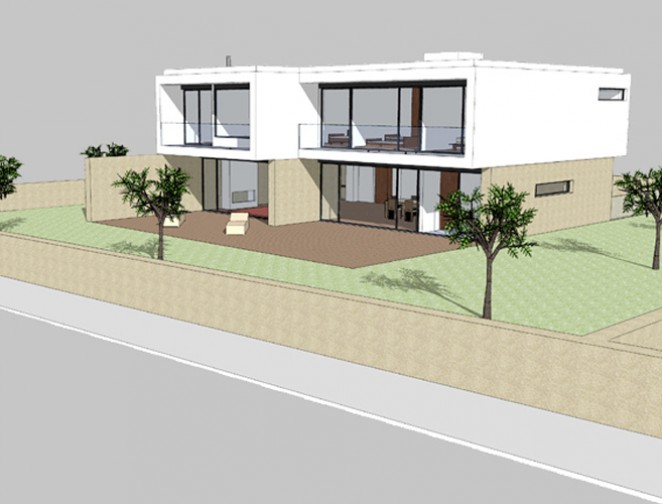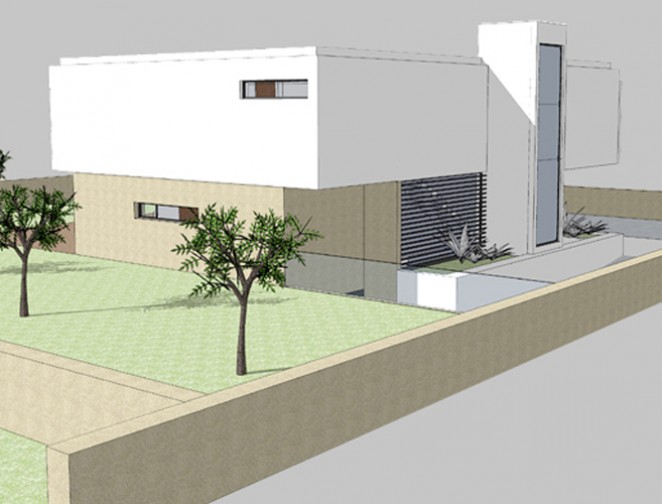The house is located in the allotment of Labruge. Develops in three floors, basement, ground floor and 1st floor, corresponding to the garage, living area (living rooms, kitchen and bathroom) and private area, respectively. The vertical connecting elements between floors, stairs and elevator, brushed against the east elevation, freeing the opposite elevation so that can open in almost all divisions. With very generous areas, the floor of the ground floor is characterized by its spatial extent. The dining room, living room, kitchen and small dining space communicate with each other. With the absence of corridors, spaces differ only by changes in floor and small wall plans. A vast area of the deck is the outdoor reception area, building an extension between interior and exterior, accentuated by the advance of the 1st floor on the ground floor. While on level 0 there is a reading of different plans, on the 1st floor there is a reading of volumes where the program requires a more marked compartmentalization. This spatial opposition is frankly revealed to the outside being offered this reading by the west elevation, which clearly perceives the compact volumes of 'box' plans based on the masonry of the ground floor.





